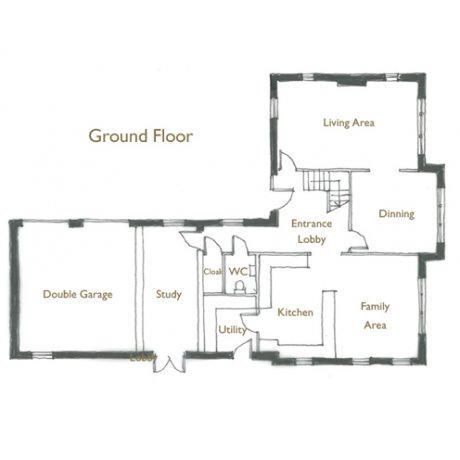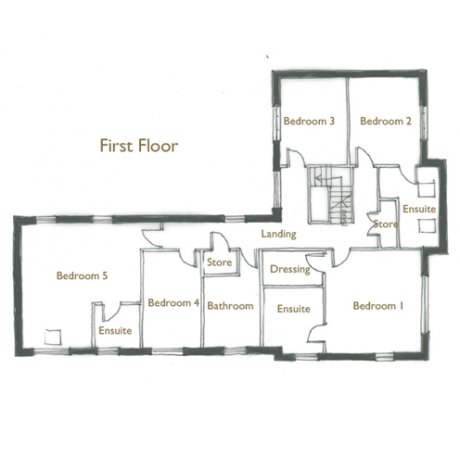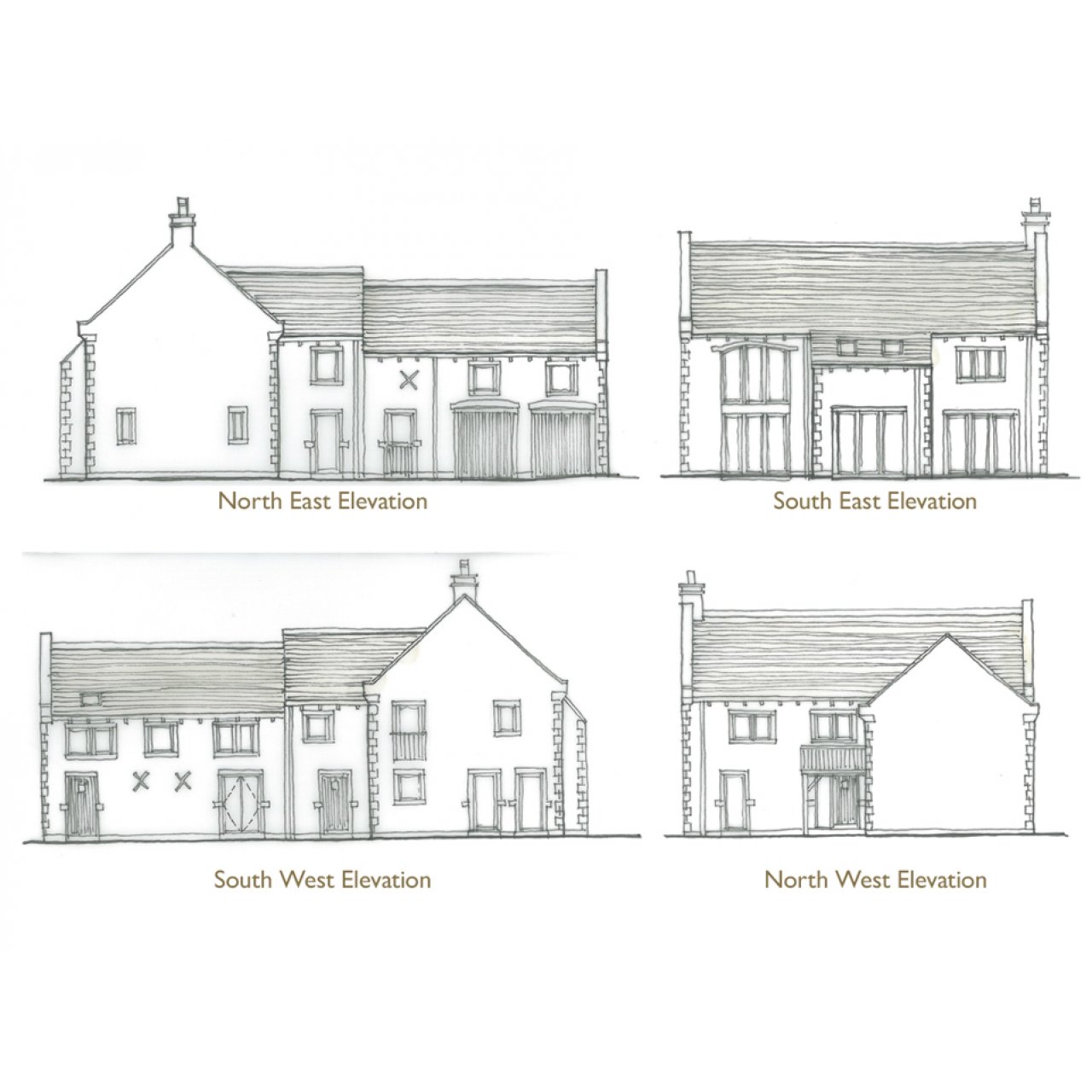Beaumont House
Luxury as standardBeaumont House has a paddock sized lawned private garden which wraps around the property. It has an impressive facade with large full height windows which can be admired from the approach to Whitley Willows.
There is a porched entrance onto a double height entrance lobby. The impressive full height windows to the south east facade allow light to flood into the kitchen and family area, formal dining room and lounge. As well as being accessed off the entrance lobby, the generous study has a separate entrance from the outside. The first floor comprises a master bedroom with en-suite and dressing room, four further double
bedrooms, (two with en-suite), a family bathroom and separate storage. There is an attached double garage off the private, gated driveway. The layout could be altered so the garage can be accessed from the house.
Features
• Five double bedrooms with three en-suites bathrooms
• Attached double garage
• Private, gated driveway
• Patio area to rear
• Porched entrance
• Lawned garden which stretches to Rod’s Beck
• See specification for further details


