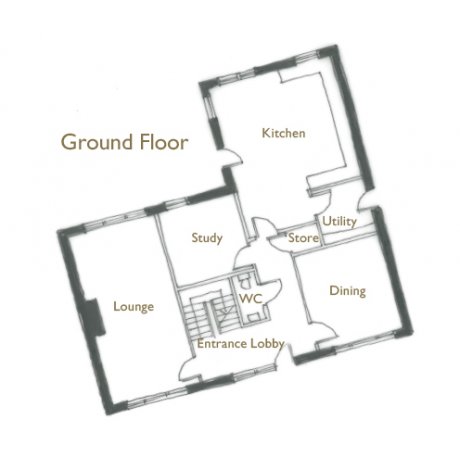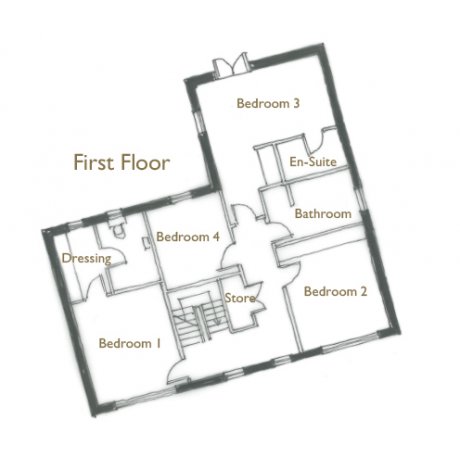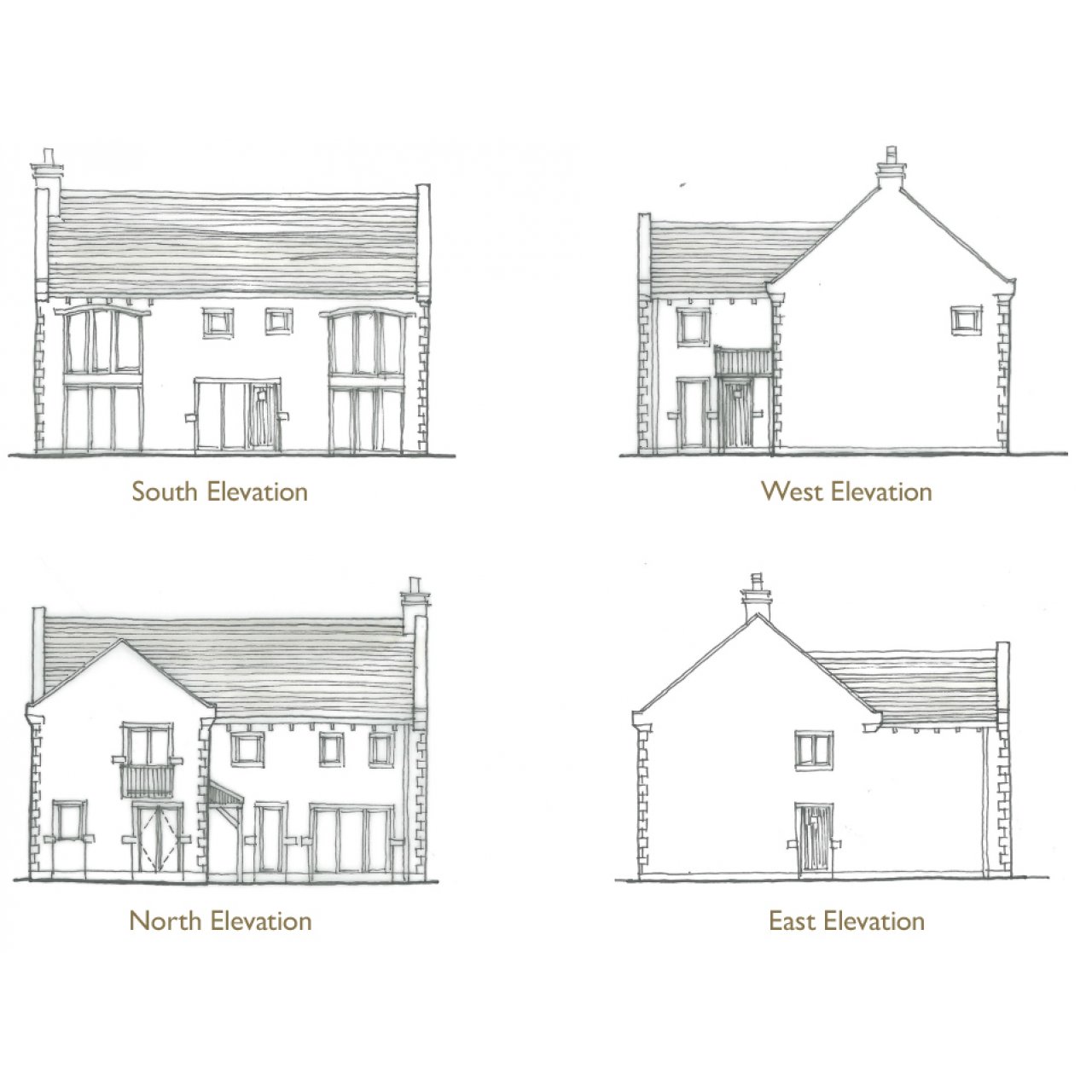Firth House
Magnificent Contemporary HomeFirth House has an impressive south facing facade, with full height windows and patio doors allowing natural daylight to flood into the stunning entrance lobby, lounge, and expansive kitchen and family space. To the rear, there is a second private porched entrance into the kitchen space, that is perfectly positioned when parking on the private drive.
The bespoke oak stairs rise to the first floor to reveal a landing which leads to a private master bedroom (with en-suite and dressing room) and three double bedrooms, one with en-suite bathroom and dressing area.
Firth House also has a detached double garage at the end of a private gated driveway. The full height glass panels and patio doors offer views of the surrounding countryside from every aspect. With a vast lawned garden stretching to the boundary between the Whitley Willows development and the open countryside, Firth House is a magnificent contemporary home.
Features
• Impressive kitchen
• Detached garage
• Private porched entrance
• Four double Bedrooms
• Private gated driveway
• Patio area to rear
• See Specification for more details


